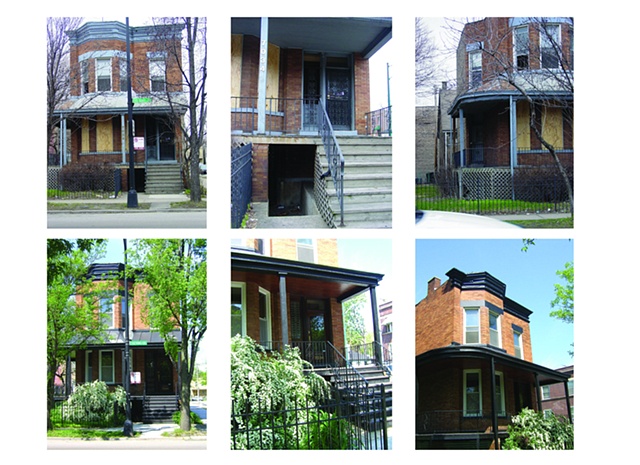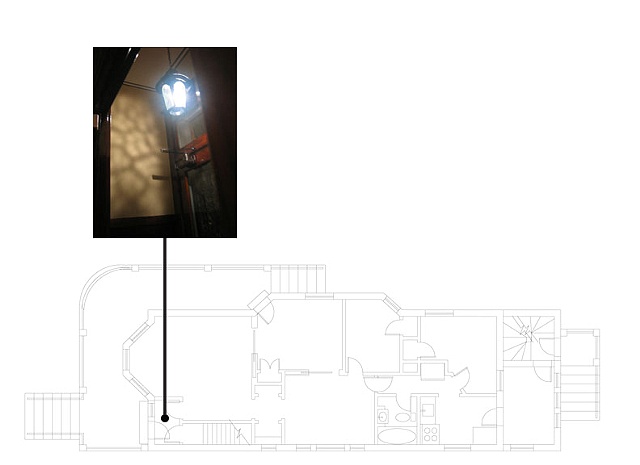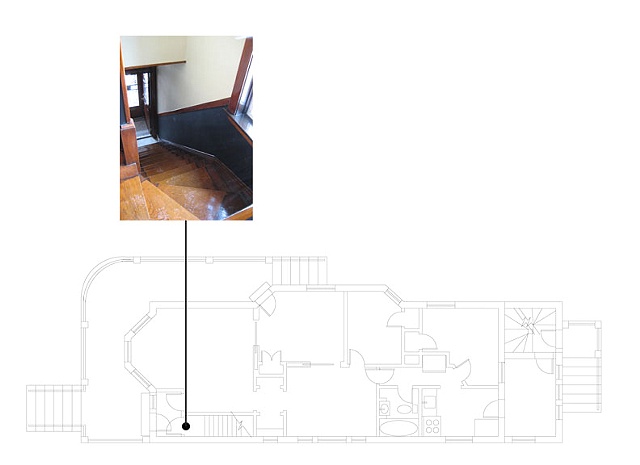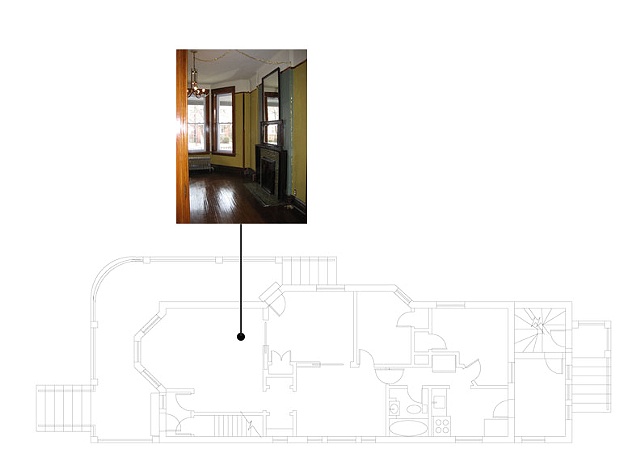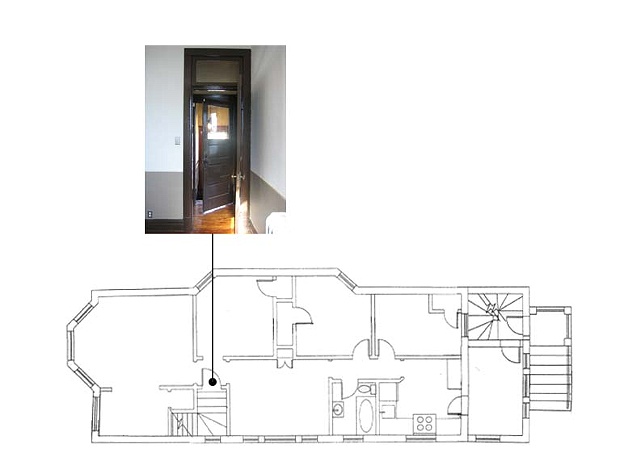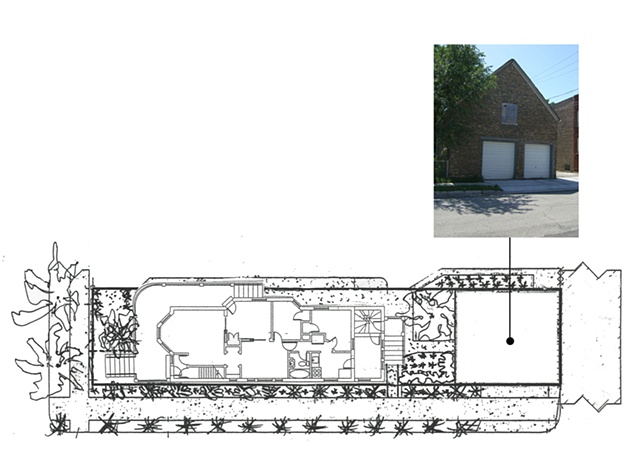C L PARK MANOR RESIDENCE D S
The PARK MANOR RESIDENCE building is characterized by its handsome distinctive colored masonry façade decorated with classical ornamental details. The Park Manor Residence, located on Martin Luther King Drive in Park Manor, was erected in 1904. Today, the building is comprised of three residential apartments with surrounding landscaped grounds and a Coach House. The face brick façade is distinguished with stone lintels and sills, the front octagonal structural bay is finished with a dentil ornamented cornice. The entryway is defined by a projected porch with an overhanging metal roof with bead board ceiling and ornamental wood moldings. The entrance is framed with wood panel insets and a center fluted Corinthian column surrounding a lead art glass side-lite, and wood entry door with glass transom above. The entry vestibule beyond reveals an original mosaic floor and paneled doors with transoms trimmed in egg & dart ornamental wood trim.
The PARK MANOR RESIDENCE, is situated on a 25’X125’ Chicago lot. The building is a 2-story, 3 unit dwelling totaling 3,300 gsf. The units are comprised of : 2nd Floor Apartment: Living Room, Dining Room, Bath, 3 Bedrooms, Kitchen, Enclosed Rear Porch. 1st Floor Apartment.: Living Room, Cloak Alcove, Parlor, Dining Room, Bath, 2 Bedrooms, Kitchen, Enclosed Rear Porch. Garden Apartment: Living Room, Dining Room, Bath, 2 Bedrooms, Kitchen. Common Areas: Entry Vestibule.
The PARK MANOR COACH HOUSE is a 2-story, masonry building comprised of 1400gsf. The renovation coversion will accomodate a 1st Floor: Antique Gallery and 2nd Floor: Residency Studio Space.
