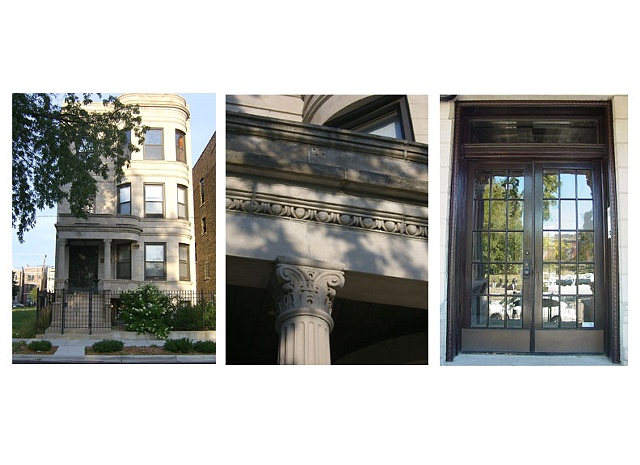GREYSTONE FACADE
The GREYSTONE RESIDENCE, built in 1903, is situated on a 30’X125’ Chicago lot. The building is a 3-flat, 3-story, 4 unit dwelling totaling 7,600 gsf. The units are comprised of :
3rd Floor Apartment:
Living Room, Dining Room, 2 Baths, 4 Bedrooms, Kitchen, Utility/Laundry Room.
2nd Floor Apartment:
Living Room, Sitting Room, Dining Room, 2 Baths, 4 Bedrooms, Kitchen, Utility/Laundry Room.
1st Floor OWNER’S APARTMENT:
Entry Hall/Gallery, Living Room, Parlor, Library, Bath, Office, Master Bedroom & Dressing Room, Guest Bedroom, Dining Room, Kitchen, Utility/Laundry Room.
Garden Apartment:
Living Room, Dining Room, 1 ½ Baths, 3 Bedrooms, Kitchen, Utility Room.
Common Areas:
Entry Vestibule/Stair Hall, Storage Room, Laundry Room and Exercise Room.
