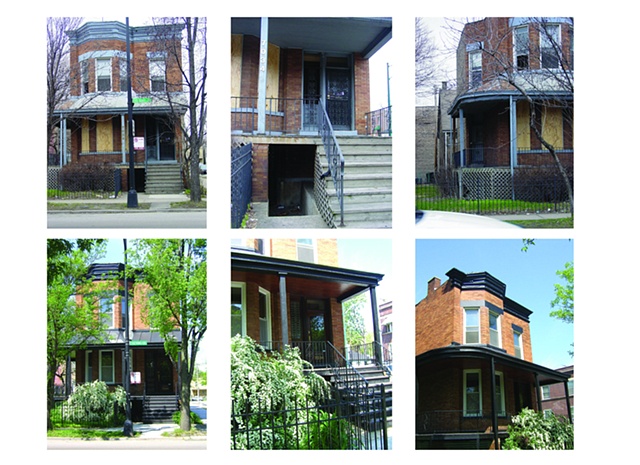EXTERIOR FACADE
The PARK MANOR RESIDENCE, is situated on a 25’X125’ Chicago lot. The building is a 2-story, 3 unit dwelling totaling 3,300 gsf. The units are comprised of :
2nd Floor Apartment: Living Room, Dining Room, Bath, 3 Bedrooms, Kitchen, Enclosed Rear Porch.
1st Floor Apartment.: Living Room, Cloak Alcove, Parlor, Dining Room, Bath, 2 Bedrooms, Kitchen, Enclosed Rear Porch.
Garden Apartment: Living Room, Dining Room, Bath, 2 Bedrooms, Kitchen.
Common Areas: Entry Vestibule.

EXTERIOR FACADE